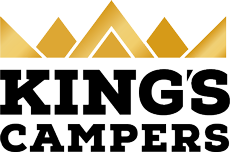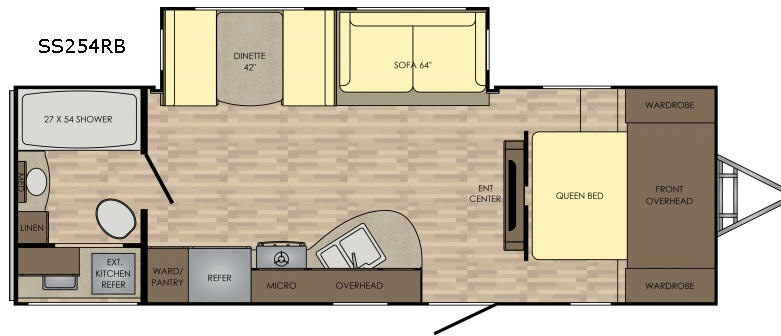 +25
+25-
Sleeps 5
-
1 Slides
-
Outdoor KitchenFront Bedroom
-
29ft Long
-
5,204 lbs
-
Pinehurst, Pebble Beach, Augusta
SS254RB Floorplan
Specifications
| Sleeps | 5 | Slides | 1 |
| Length | 29 ft | Ext Width | 8 ft |
| Ext Height | 11 ft 1 in | Interior Color | Pinehurst, Pebble Beach, Augusta |
| Hitch Weight | 580 lbs | GVWR | 7580 lbs |
| Dry Weight | 5204 lbs | Cargo Capacity | 2376 lbs |
| Fresh Water Capacity | 43 gals | Grey Water Capacity | 30 gals |
| Black Water Capacity | 30 gals | Tire Size | ST205/75R14C |
| Furnace BTU | 30000 btu | Available Beds | Queen |
| Refrigerator Type | Double Door | Refrigerator Size | 6 cu ft |
| Cooktop Burners | 3 | Shower Size | 27" x 54" |
| Number of Awnings | 1 | Axle Weight | 9248 lbs |
| LP Tank Capacity | 40 | Water Heater Capacity | 6 gal |
| Water Heater Type | DSI Gas/Electric | AC BTU | 13500 btu |
| Awning Info | 18' Electric | Axle Count | 2 |
| Number of LP Tanks | 2 | Shower Type | Tub/Shower Combo |
| VIN | 4YDT2542XH5350747 |
Description
Relax and enjoy this CrossRoads Sunset Trail Super Lite model when you take a break from daily life! Model SS254RB features a large slide out for increased interior space, a rear bath, and an exterior kitchen for the cook in the family to enjoy!
Step inside and notice how open it feels with the large sofa and booth dinette slide fully extended. This provides plenty of daytime seating for relaxing, dining, or just kicking back watching TV. If you need added space at night you can create sleeping space from either quickly. The nearby entertainment center is easily viewable from either spot.
The front bedroom can be accessed from either side of the living room entertainment center through sliding doors. Inside you will find a comfortable queen size bed with dual wardrobes, and a large front overhead space for your things. The sliding doors provide privacy, and are space saving as well.
The kitchen area to the left of the door makes it easy to prepare and cook for your family. You will find a refrigerator, a three burner range with overhead microwave oven, and a ward/pantry, plus a double sink. There are also overhead cabinets that will keep your daily dishes all within easy reach.
In the very rear of this Sunset Trail Super Lite you will find a convenient bathroom including a 27" x 54" shower, toilet, and vanity with sink. There is also a linen cabinet for towels and toiletries.
The exterior kitchen allows you to cook and dine easily outside. With a kitchen refrigerator and sink, you can enjoy spending more time outside with family while grabbing a quick snack and more!
Features
- Aluminum wheels
- Black tank flush system
- Tinted windows
- 13,500 BTU air conditioner
- Outside speakers
- Electric patio awning with LED lighting
- Manual stab jacks
- Outside shower
- Quick recovery 6 gal G/E DSI water heater (17.8 gal/hr)
- Swing-out assist grab handle
- Secure stance EZ Lube axles
- Spare tire
- Nitrogen filled radial tires
- LED Front Cap Lights
- 30" Friction Hinge Entry Door
- HD digital TV antenna
- Satellite prep
- Enclosed underbelly
- Detachable power cord
- Pass-through storage area
- Docking station: 12v, USB port and 110 plug
- Tri-fold hide-a-bed sofa
- 60x80 Queen mattress
- Glass shower enclosure (VBM)
- Seamless One Piece Counter Top
- LED interior lights
- Designer privacy shades
- Pocket doors separating bedroom (VBM)
- Skylight in shower
- Congoleum Flooring
- Glass Top Flush Mount Range Cover
- Stainless Steel Microwave
- Ceramic Backsplash
- Decorative Bedspread
- AM/FM/DVD/CD Stereo w/ Bluetooth
- Sink Cover
- 2nd Skylight w/ Shade in Kitchen
- Residential Wood Window Trim
- Gas Oven
- Detector for smoke, carbon monoxide, and LP gas
- Fire extinguisher
- Magnetized fridge door
- 15k BTU A/C
- Free-Standing table w/4 chairs (replaces dinette booth)
- RVQ Grill
- 39" LED TV (VBM)
Save your favorite RVs as you browse. Begin with this one!
Loading
Kings Campers is not responsible for any misprints, typos, or errors found in our website pages. Any price listed excludes taxes, license, title/Registration fees, insurance, and $499.00 dealer fee. Manufacturer pictures, specifications, and features may be used in place of actual units on our lot. Please contact us @715-355-5556 for availability as our inventory changes rapidly. All calculated payments are an estimate only and do not constitute a commitment that financing or a specific interest rate or term is available.




